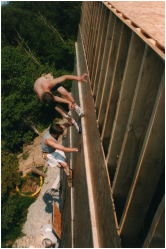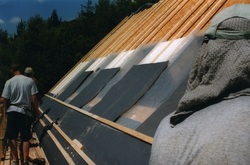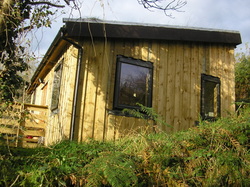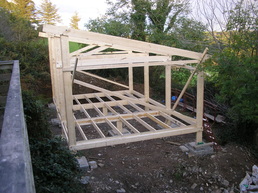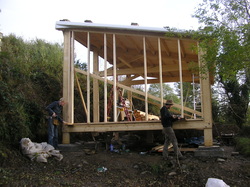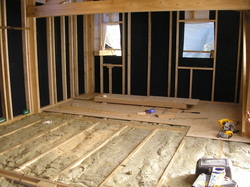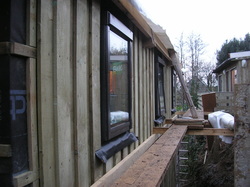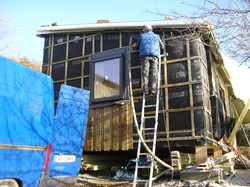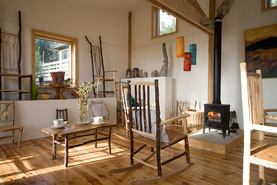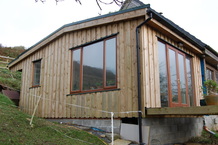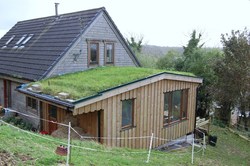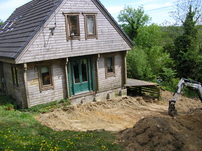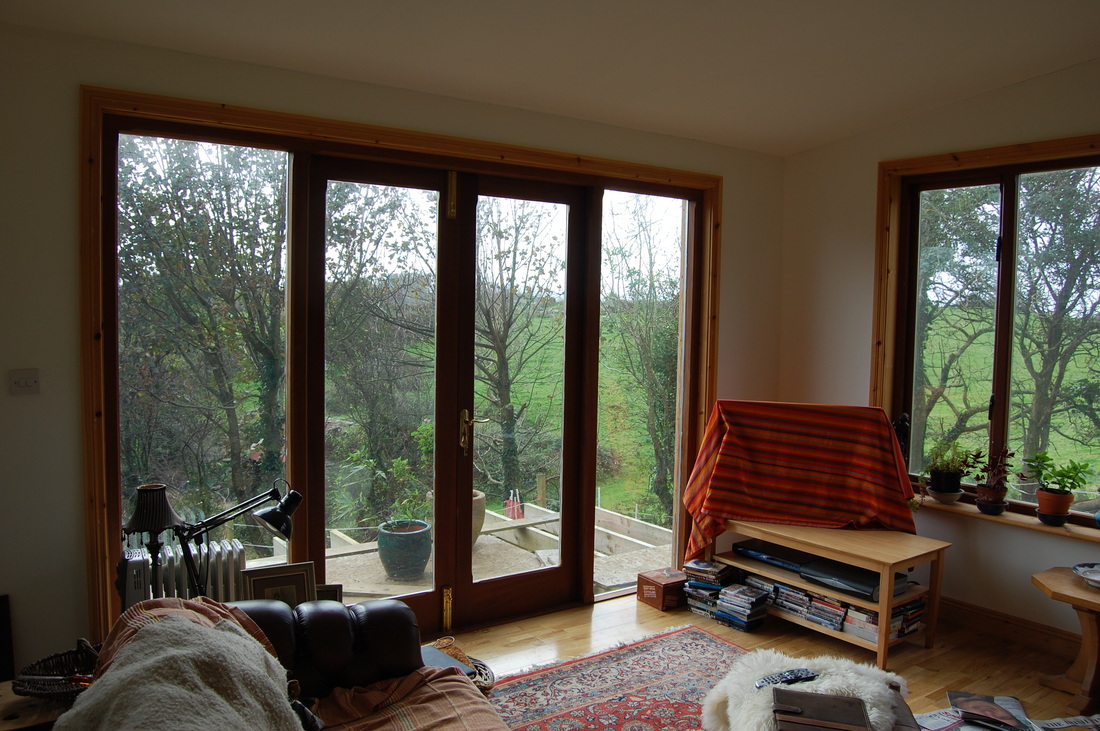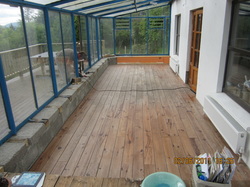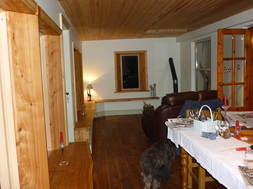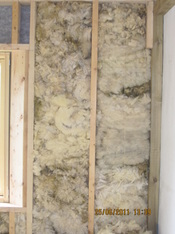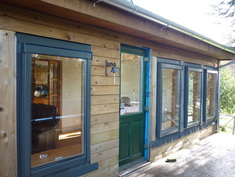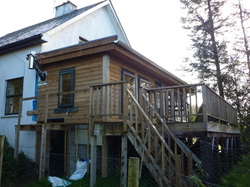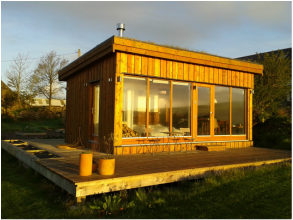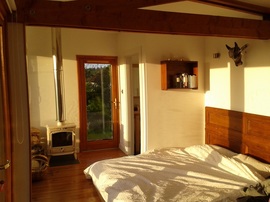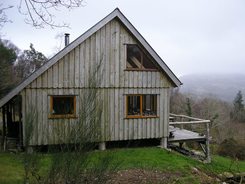
This building was built in 1999 for Tony Webb.
The only heating is by way of passive solar & a wood stove which is used for a few hours a day during the winter cold cloudy days.
Over 90% of the timber was locally sourced & the only mainternce
has been one coate on the widows & walls using breathable paint.
The walls are 150mm thick with Isoflox recyled paper insulaton ( from Germany)
inbetween studs. Externally are 150mm X 22mm treated sawn timber boards onto 45mm X22mm treated sawn battens, onto breather membrane, onto 11mm
OSB 8'X 4' sheeting, onto studs. Internally 12mm 8'X1.2M plasterboard onto vapour check onto studs. Window & doors have coated aluminum flasing top & bottom.
The only heating is by way of passive solar & a wood stove which is used for a few hours a day during the winter cold cloudy days.
Over 90% of the timber was locally sourced & the only mainternce
has been one coate on the widows & walls using breathable paint.
The walls are 150mm thick with Isoflox recyled paper insulaton ( from Germany)
inbetween studs. Externally are 150mm X 22mm treated sawn timber boards onto 45mm X22mm treated sawn battens, onto breather membrane, onto 11mm
OSB 8'X 4' sheeting, onto studs. Internally 12mm 8'X1.2M plasterboard onto vapour check onto studs. Window & doors have coated aluminum flasing top & bottom.
|
|
|
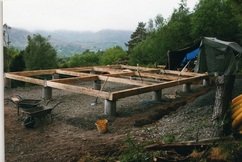
Footings are 12 No concrete pipes onto at least 600mm X 600mm X 300mm thick conceret pads with steel reinfocing in pad & up into pipe. 3 no timber beams each with 3 laminations fixed togerther with glue & screws with 4 No threaded bars through beams sitting down into pipes. Beams are held tight in place by selected timber joists & rope torniquet & when correct pipes are filled with concrete, fixing them together with the pads.
|
|
|
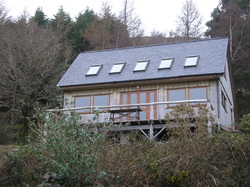
South aspect of building with deck which was added later by owner. This project took place before Green Garden Rooms Ireland arrived. It was a self build set up, with the owner providing materails & helping out on site & employing the work force direct. A wet room was fitted & some alteration to the first floor were completed a few years later. The property has never had any issues with rodents or mould & is completely radon gas free.
This workshop/office was built in 2002 for Jose & Alison near to Sikkbereen.
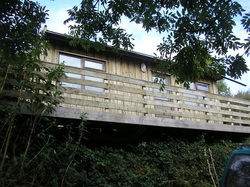
It was based on the selfbuild Walter Seagul method. The basic skeleton was salvaged from a selfbuild demo, the only main divergence is the external treated Larch boarding, which would have been exterior ply with joins covered with battens. The inside was lined with shuttering ply, which was coated with fire retartant paint, it would have been plasterboard with battens on joins. The insulation was sheeps wool & hemp. It has a flat turff roof, which is a warm roof structure. The windows are locally made with flashings top & bottom & the roof has them around the edge with the front lower one set different to allow water to run into the guttering, they are stainless steel. The footings were pad at back & where ground droped at the front filled concrete pipes were used to make up height.
The Showroom was the second buliding for Jose & Alison, built 2006.
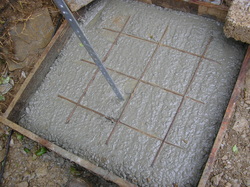
The footings like above were pad footings. A142 mesh was set into the concrete along with a heavy duty wall plate strap cast in the correct place to be fixed, with screws, to the timber leg when once the frames are erected. The straps have to be placed as accurately as possible, so they fit well to the inside surface of the leg, keeping away from the weather. The leg sits on a lead DPC to prevent moisture form being soaked up into the end grain. Reinforcing rod can be driven at 45dregs into the ground, coming up into the concrete to help pin building to the ground.
This extension was built in 2010 again for Jose & Alison
This conversion from a glass house to a flat turff roof extension was near Dunmanway & a selfbuild in 20011
This cabin was another self build in 2011 near Ballinspittle
The differences were, insulation was recyceled plastic much like glass fire but nicer to use, windows & doors were treble glazed from Muster Joinery & the footings were 2oomm slab with the straps cast into it & fixed to the legs.
